
 Yantra Homes M2
Yantra Homes M2
Real Estate in Bulgaria

The historic village of Arbanasi is situated on a high plateau, overlooking the historic hills of the Second Bulgarian Kingdom – Tsarevets and Trapezitsa, situated 6 km from Veliko Tarnovo and 3 km from Gorna Oryahovitsa.
This lovely property was built in traditional Bulgarian Revival style and was completely renovated. The house is located on 2 floors with a total area of 339 sqm. On the first floor there is an entrance hall, a corridor, a kitchen, a dining room, a living room, a bedroom and a bathroom. On the second floor there is a corridor, 4 bedrooms, 2 bathrooms and a large covered terrace. The basement offers a storage room, a boiler room and a sauna. The house has PVC window frames, security system, local heating, air conditioners, fireplace and these are just some of the advantages of this exclusive property.
The yard is surrounded by a massive stone wall that guarantees your safety and comfort. The garden is 1536 sqm. Well maintained with patio, seating area, swiming pool and a large summer kitchen with a barbecue. Access to the property is through large wooden gates, behind which there is a drive way that leads to the large garage for 3 cars.
This house is great opportunity for a wonderful investment, because properties like this are rare in the property market and especially in the architectural reserve Arbanassi. The house is very suitable for renting as a guest house, so you can take advantage of such successful business.
Arbanasi is known for its Bulgarian Renaissance architecture from 16th-17th centuries, the village has some of the oldest and most beautiful Bulgarian houses, churches and monasteries from that era.
 EnSuite
EnSuite
 Dining room
Dining room
 Basement
Basement
 Garage 50 sq m
Garage 50 sq m
 OffRoad parking
OffRoad parking
 Road near by
Road near by
 Enclosed garden
Enclosed garden
 Outbuildings
Outbuildings
 Internal stairs
Internal stairs
 Central heating
Central heating
 Air conditioning
Air conditioning
 Fireplace
Fireplace
 Balcony
Balcony
 Furnished
Furnished
 Main floor bedroom
Main floor bedroom
 Main floor bathroom
Main floor bathroom
 Security features
Security features
 Swimming pool
Swimming pool
 Water
Water
 Electricity
Electricity
 6 km. from Veliko Tarnovo
6 km. from Veliko Tarnovo
 Southern exposure
Southern exposure
 Panoramic views
Panoramic views
 Renovated
Renovated
 Ready to move in
Ready to move in
 Possibility for a guest house
Possibility for a guest house
 PVC windows
PVC windows
 Marble and wooden parquet floors
Marble and wooden parquet floors
 Solar panels
Solar panels
 Sauna
Sauna
 Well-kept garden
Well-kept garden
 Barbecue and recreation areas
Barbecue and recreation areas
 Parking alley
Parking alley
 Stone fence
Stone fence
 On an asphalt road
On an asphalt road
 Easy year-round access
Easy year-round access



 GOOGLE MAPS
GOOGLE MAPS FEATURES
FEATURES GALLERY
GALLERY FLOOR PLAN
FLOOR PLAN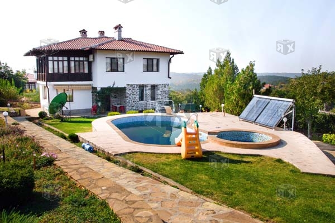

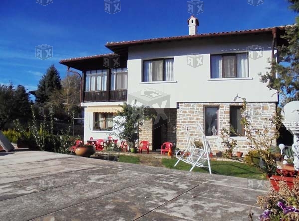
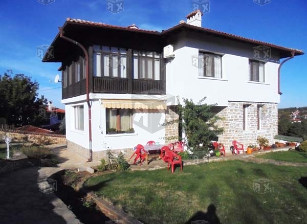
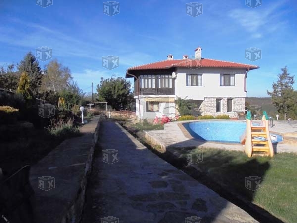
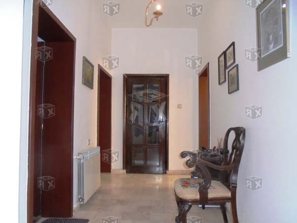
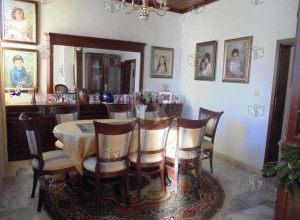
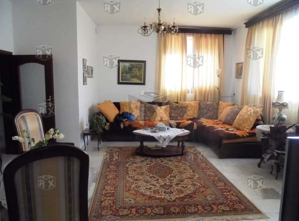
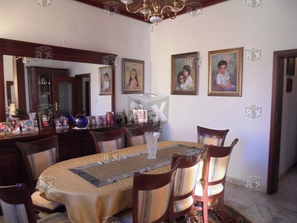
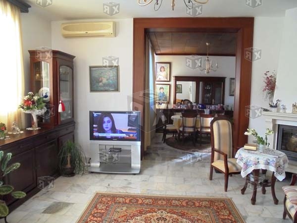
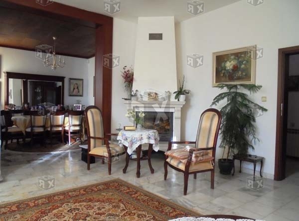
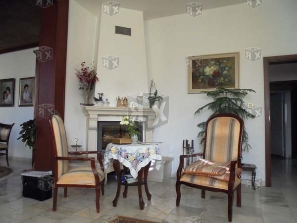
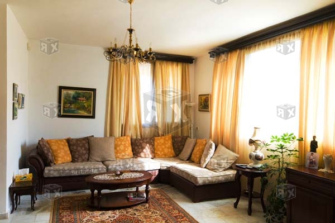
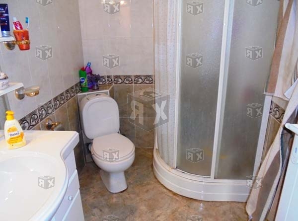
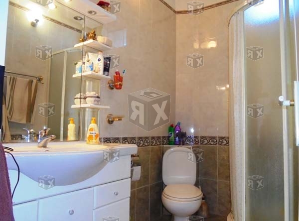
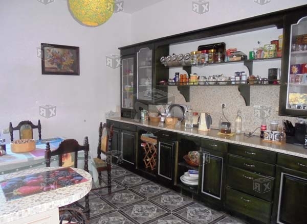
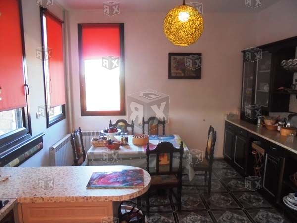
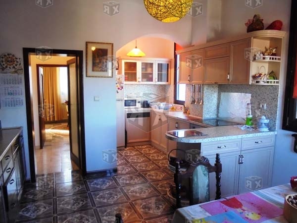
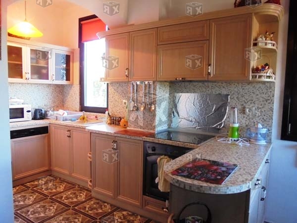
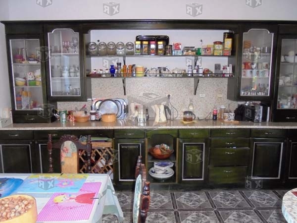
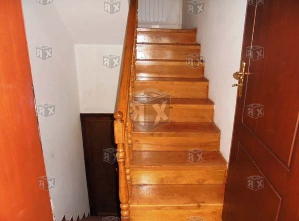
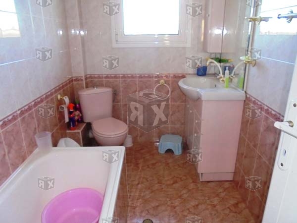
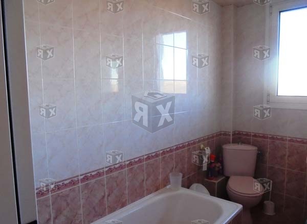
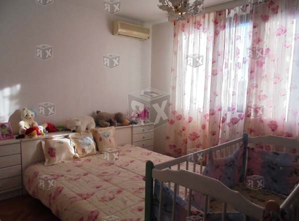
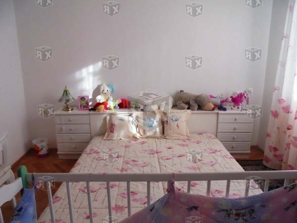
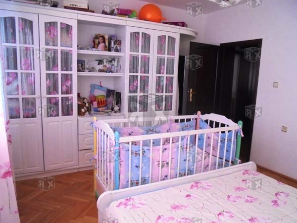
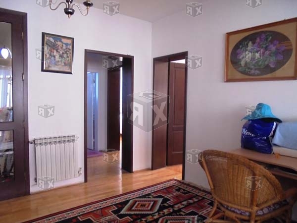
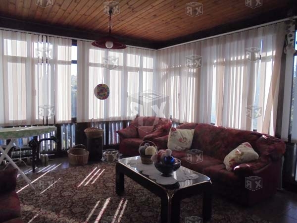
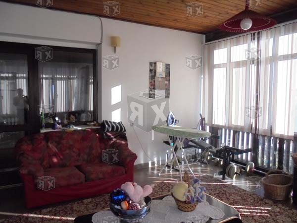
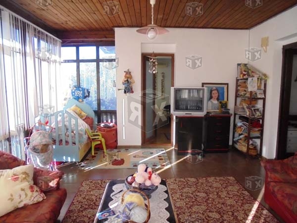
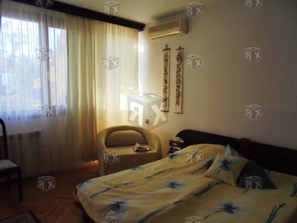
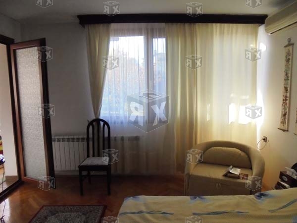
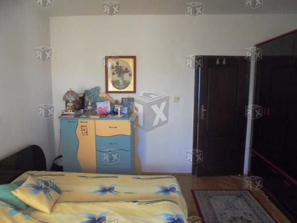
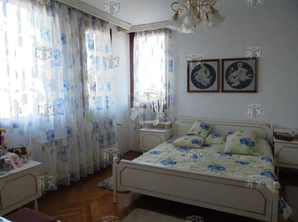
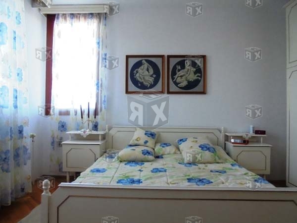
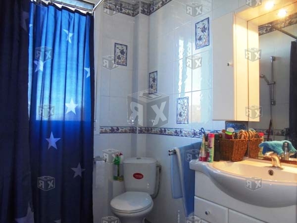
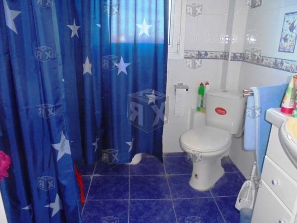
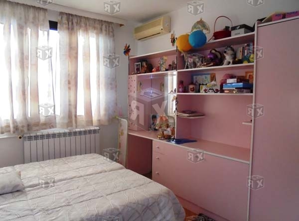
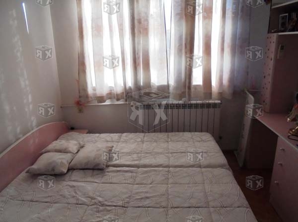
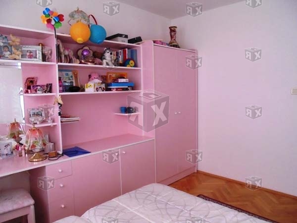
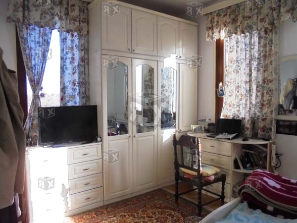
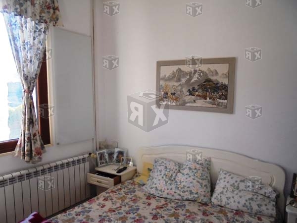
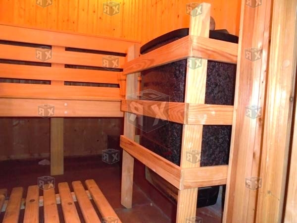
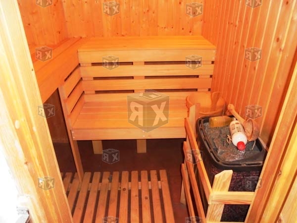
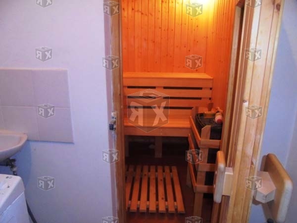
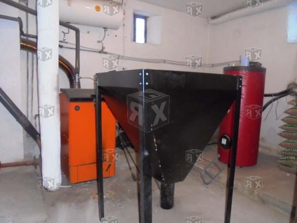
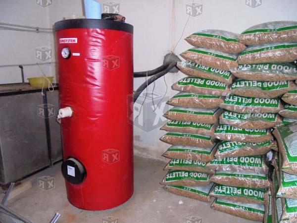
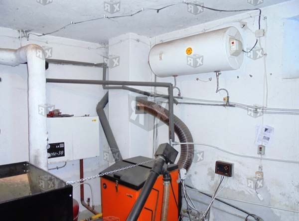
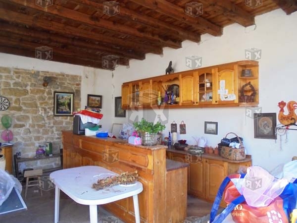
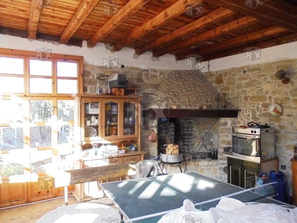
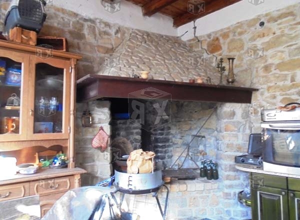
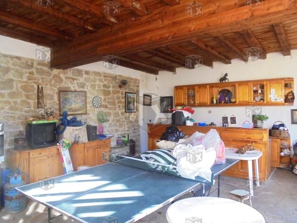
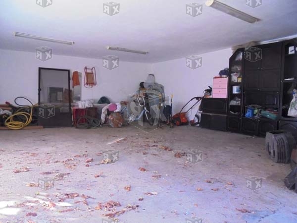
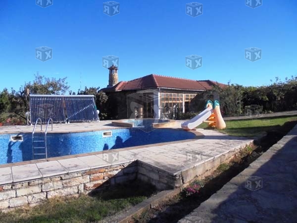
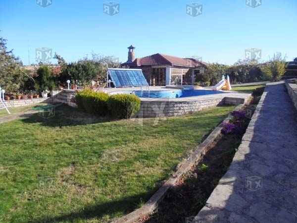
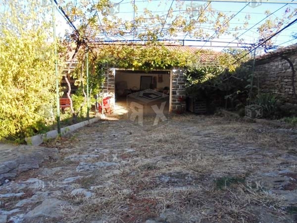
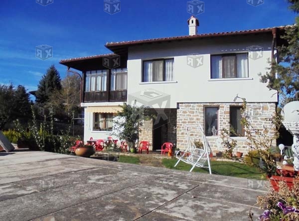
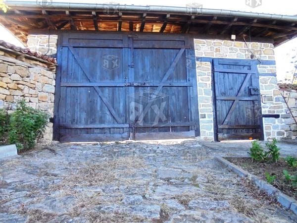
 Desktop site
Desktop site Sales
Sales Rentals
Rentals
