
 Yantra Homes M2
Yantra Homes M2
Real Estate in Bulgaria

This solidly built house is located in the village of Byala Reka in the Suhindol region, an area famous for its wines and has a typical Bulgarian rural atmosphere.
The house built in 1950 has a total living area of 200 sq m and comprises kitchen, lounge/diner with fireplace, 3 bedrooms, bathroom/w.c. and attic room. There is also a very large traditional Mexhana that can easily accommodate 20 people. The house is supplied with mains water and 3-phase electricity. There is also an outside well for watering the garden.
The garden extends to some 600 sq m and contains a large barn built on two levels with a covered terrace area at the top and two separate rooms below which could easily be converted to provide additional accommodation. Beyond this there is a large storage area and a 20 sq m garage, all of which is fully enclosed by a stone wall.
Structurally the house is in very good condition but would benefit greatly from modifications and refurbishments, turning it into a very large home with possible separate accommodation for guests, a studio or workshop.
The village has a shop, restaurant and café and is easily accessible throughout the year as the asphalt road through the village is in very good condition.
Al Stambolyski Reservoir is a large lake situated only 3 km from the village of Byala Reka, and offers a lot of recreational opportunities, for example, jet ski-ing, sailing and fishing all set in spectacular surroundings. The nearest town of Suhindol is famous for its production of Suhindol Gamza wines, the best known of Bulgarian wines, it also has a museum and art gallery.
 Basement
Basement
 Garage 20 sq m
Garage 20 sq m
 OffRoad parking
OffRoad parking
 Road near by
Road near by
 Enclosed garden
Enclosed garden
 Outbuildings
Outbuildings
 Fireplace
Fireplace
 Furnished
Furnished
 Disability features
Disability features
 Main floor bedroom
Main floor bedroom
 Main floor bathroom
Main floor bathroom
 Water
Water
 Electricity
Electricity
 Good Condition House
Good Condition House
 Close Proximity To Town
Close Proximity To Town
 Excellent Views
Excellent Views
 Near to River and Lake
Near to River and Lake
 Southern Exposure
Southern Exposure
 Spacious Tavern
Spacious Tavern
 Cellar and Attic
Cellar and Attic
 Three-phase Current
Three-phase Current
 Water well
Water well
 Barn and Sheds
Barn and Sheds



 GOOGLE MAPS
GOOGLE MAPS FEATURES
FEATURES GALLERY
GALLERY FLOOR PLAN
FLOOR PLAN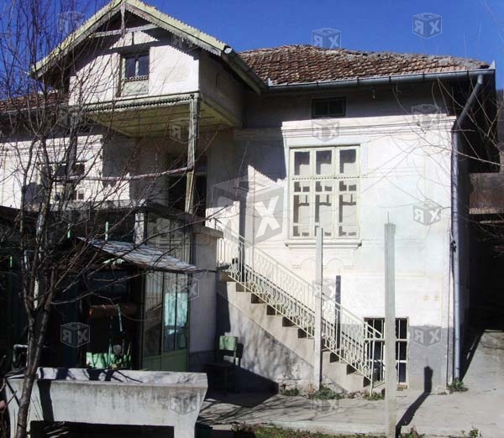

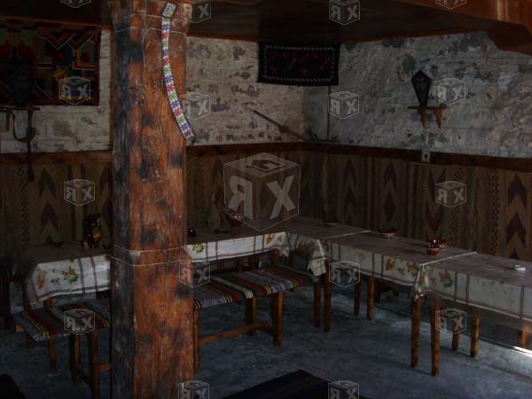
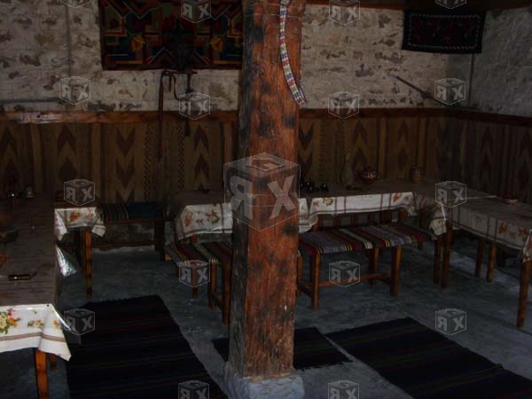
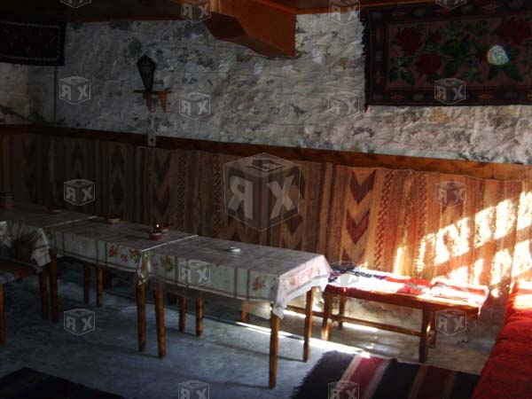
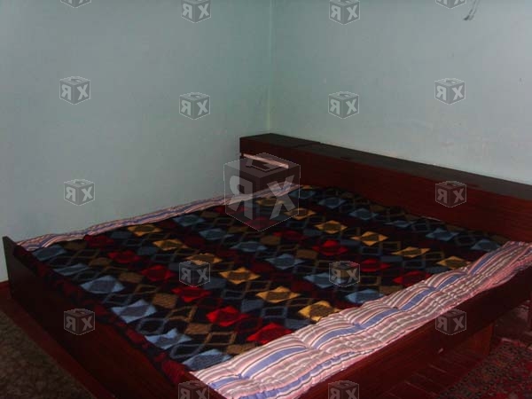
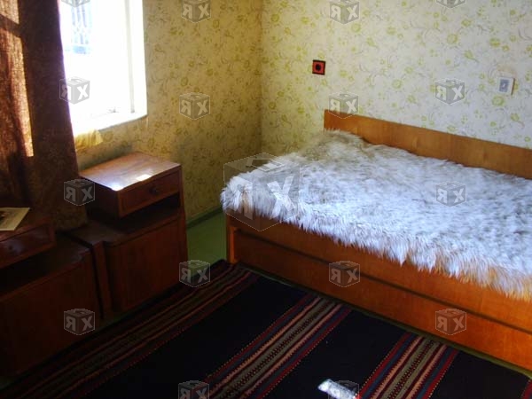
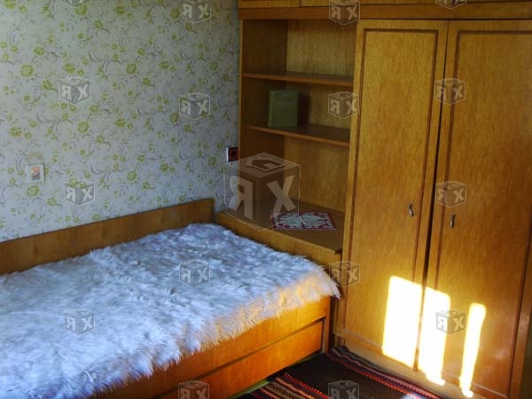
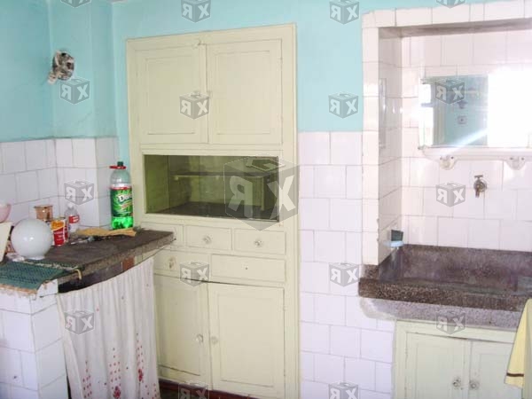
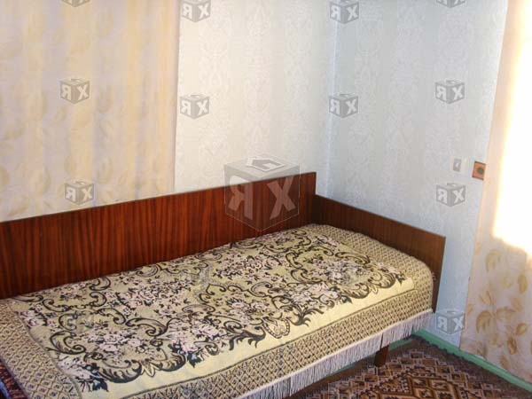
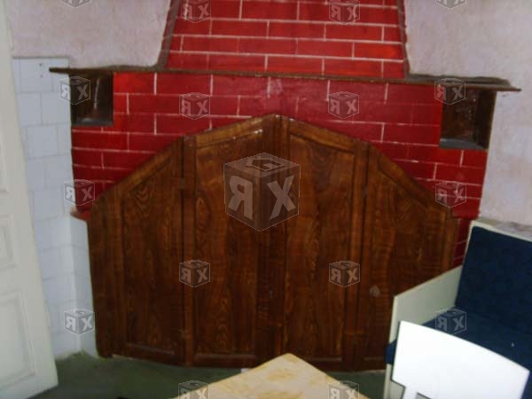
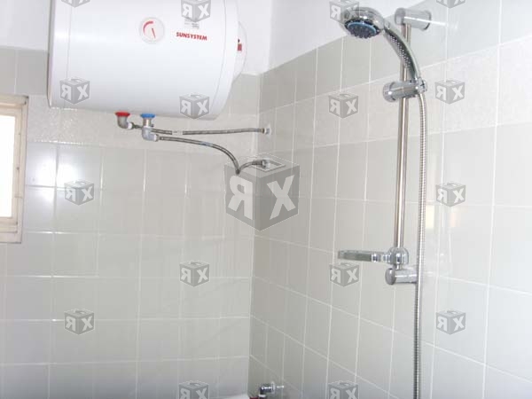

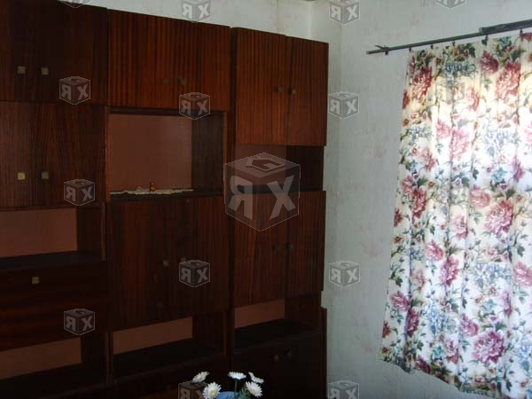
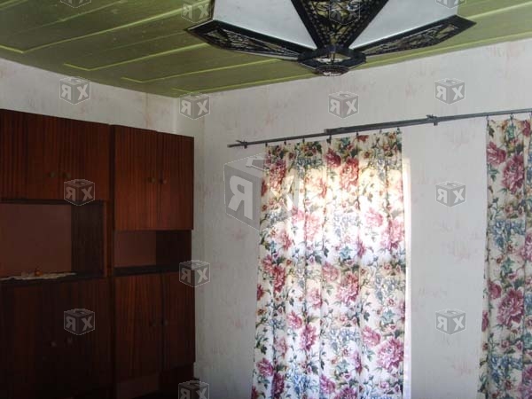
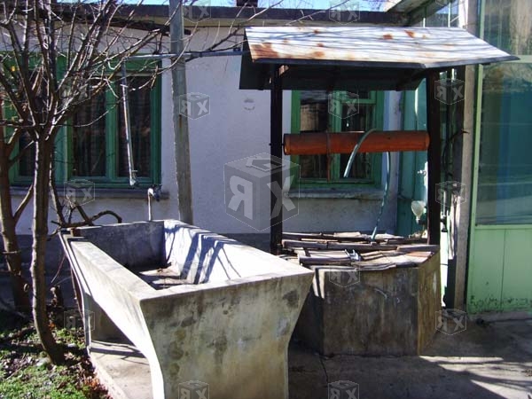
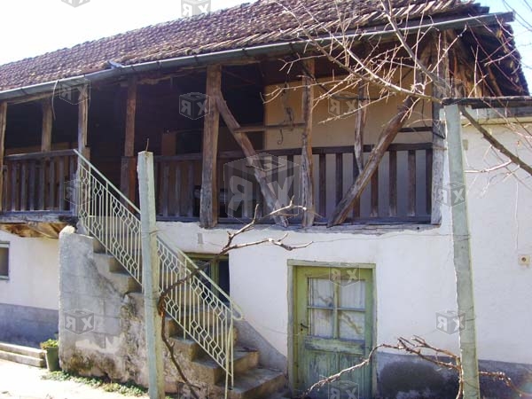
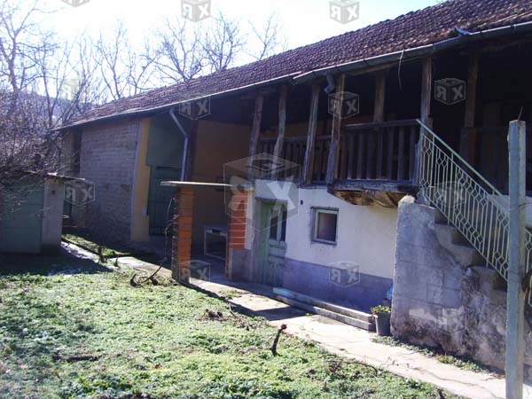
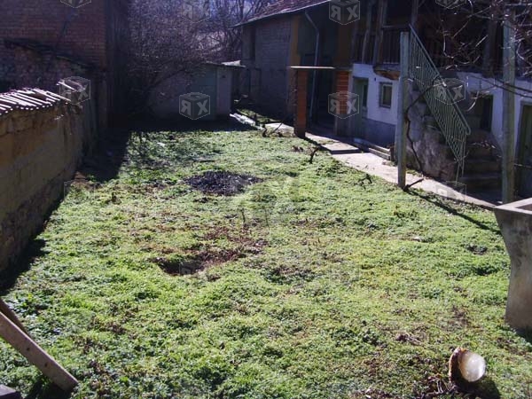
 Desktop site
Desktop site Sales
Sales Rentals
Rentals
