
 Yantra Homes M2
Yantra Homes M2
Real Estate in Bulgaria

Lovnidol is set in a beautiful location at the foothills of the Balkans, near the towns of Sevlievo (14 km away) and Gabrovo (20 km away). The village is well-developed with amenities – grocery shops, church, restaurant etc. It has good mobile network coverage, satellite television, Internet connection, and regular bus transport to the neighbouring towns. There is also a fishing reservoir 5 km from the village.
This 2-storey property comes with a total living area of 91 sqm. The first floor features 2 storage rooms, suitable for conversion into additional living space. External stairs lead to the second floor, where you find a balcony, spacious living room with a traditional fireplace and 2 bedrooms. This potential family home or holiday villa needs renovation and some improvements.
The garden to this real estate is 1298 sqm, flat, rectangular and well-maintained. It hosts a water-well, a stone barn and a large 2-level shed, which is adjacent to the house, so it could easily be internally connected to the building and altered into additional living space. The fertile land of the garden lends itself to gardening and you could grow your own fruit and vegetables.
The property is enclosed by stone wall and wire fence and is accessed via large metal gates, allowing you to park your car onsite. It is supplied with water and electricity and is next to an asphalt road, making it easily accessible throughout the year.
The village of Lovnidol is a popular tourist location. The town of Dryanovo, which is just 25 km from the village, offersa number of natural, cultural and historical sites – Archangel Michael Monastery; Bacho Kiro Cavern, etc. The vicinity also has a few fishing reservoirs, offering great opportunities for fishing, recreation and relaxation.
 OffRoad parking
OffRoad parking
 Road near by
Road near by
 Enclosed garden
Enclosed garden
 Outbuildings
Outbuildings
 Fireplace
Fireplace
 Balcony
Balcony
 Water
Water
 Electricity
Electricity
 Near town
Near town
 Well-developed village
Well-developed village
 Popular location
Popular location
 Beautiful setting
Beautiful setting
 Near reservoir
Near reservoir
 Panoramic views
Panoramic views
 Wooden flooring
Wooden flooring
 Large 2-level shed
Large 2-level shed
 Stone barn
Stone barn
 Fertile land
Fertile land
 Parking space
Parking space
 Asphalt road
Asphalt road
 Easily accessible
Easily accessible



 GOOGLE MAPS
GOOGLE MAPS FEATURES
FEATURES GALLERY
GALLERY FLOOR PLAN
FLOOR PLAN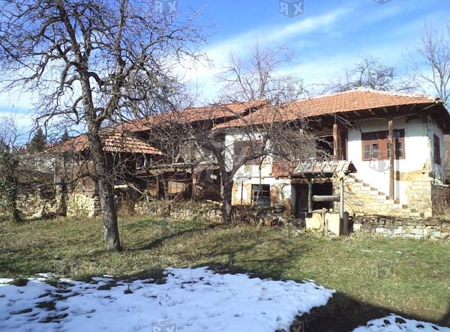

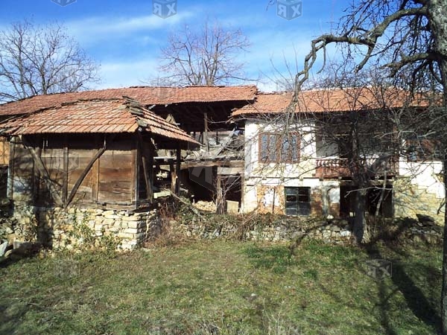
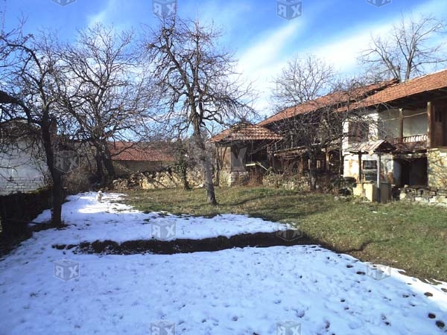
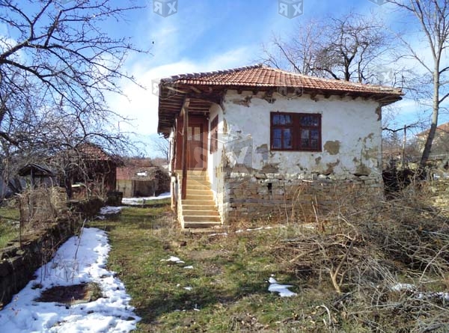
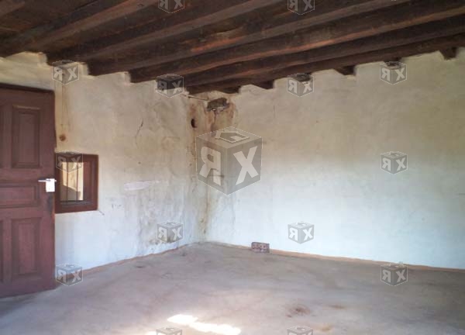
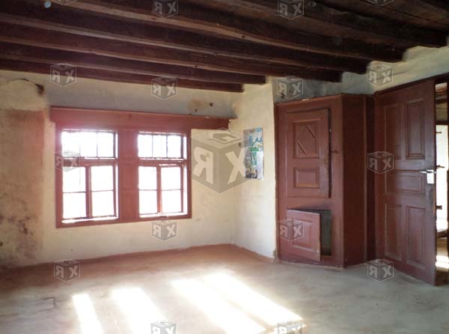
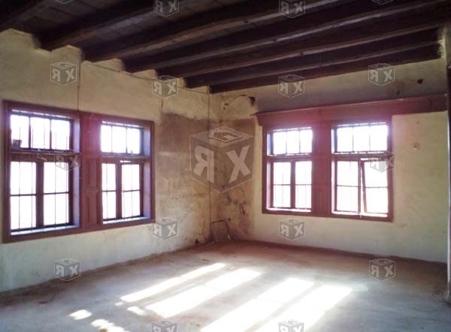
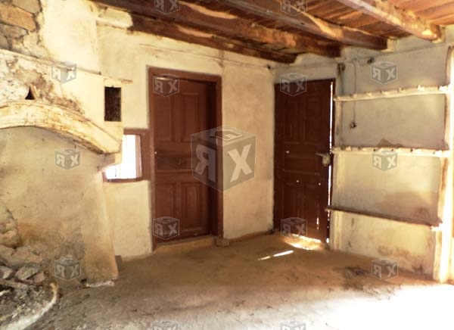
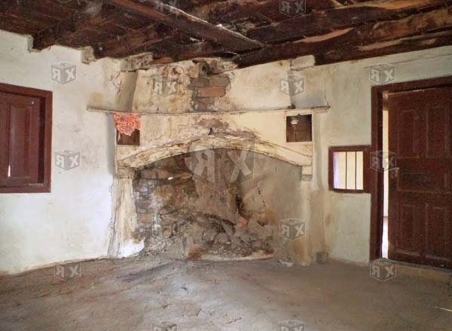
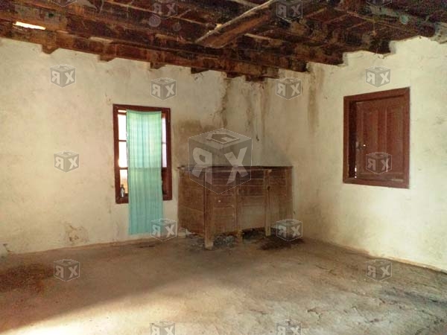
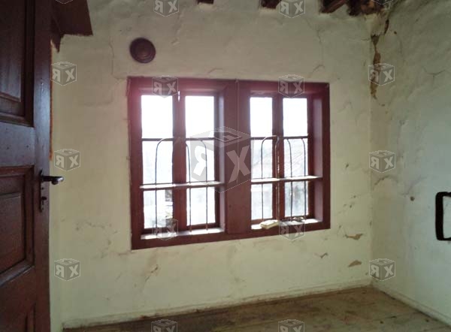
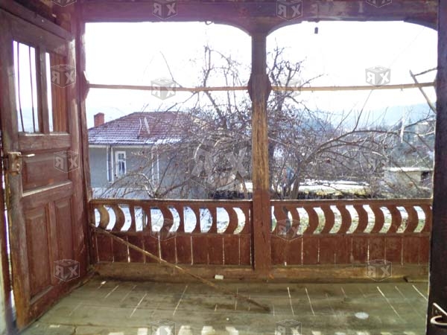
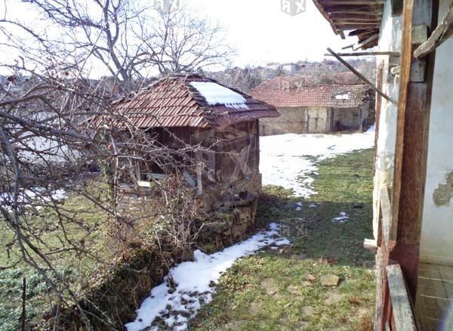
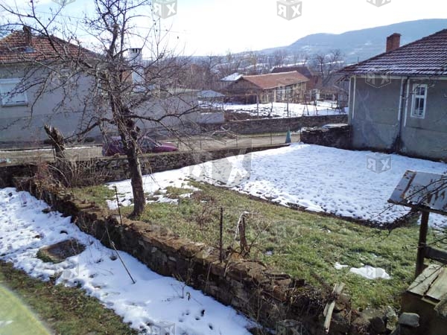
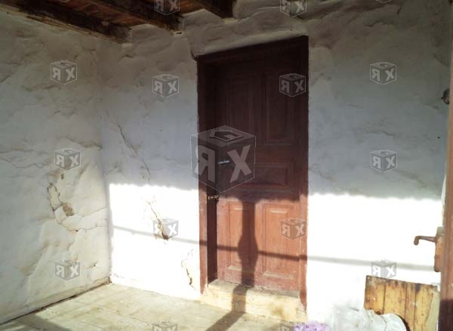
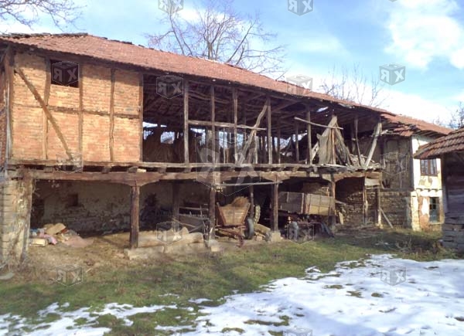
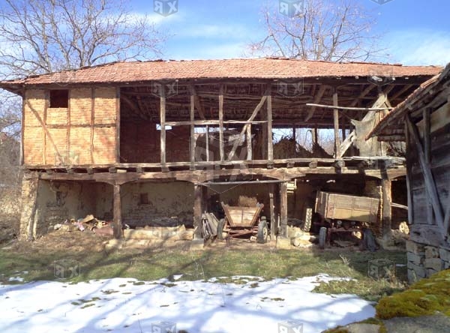
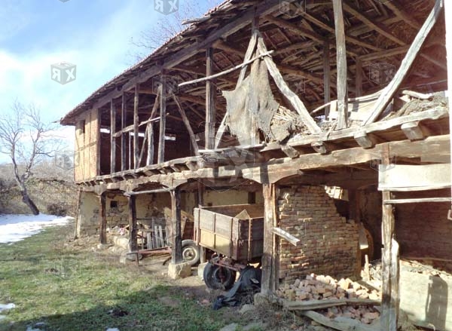
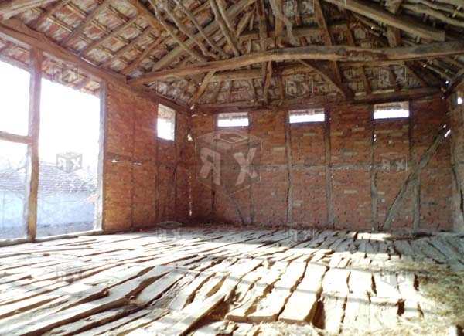
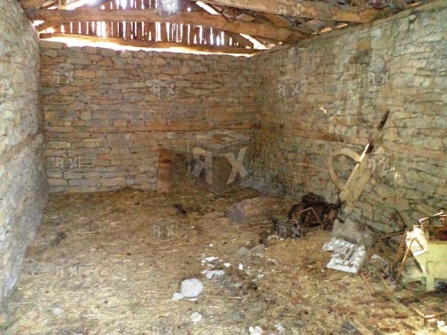
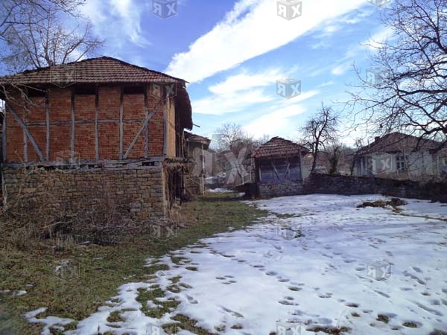
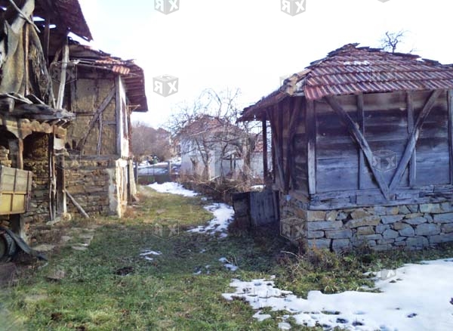
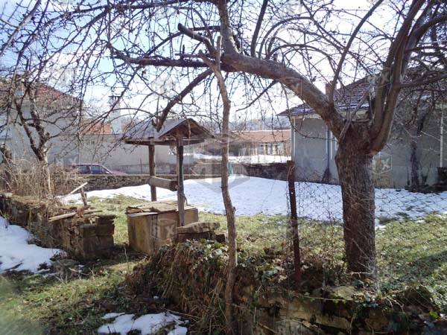
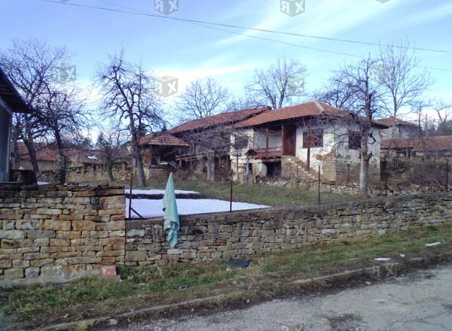
 Desktop site
Desktop site Sales
Sales Rentals
Rentals
