
 Yantra Homes M2
Yantra Homes M2
Real Estate in Bulgaria

We present to you a property in the village of Stokite. It is located in a beautiful peaceful region on the outskirts of the Balkan Mountains. The closest towns are Apriltsi (15 km away) and Sevlievo (24 km away). Stokite offers a church, doctor’s office, kindergarten, a convenience store and a café.
We present to you a 2-storey house with total living area of 320 sqm. The first floor features a kitchen, living room and a spacious shop with storage area. An outside staircase leads to the second floor where you will find 2 halls, kitchen, 5 bedrooms, 2 closets and 2 balconies. Next to the house you will find a summer kitchen comprising of a room and 2 baths. The property needs some renovation works an improvements; it will then make a wonderful holiday villa or a permanent residence.
The garden to this property is 1700 sqm. It hosts a large barn which can be converted into a summer recreation area where you can relax and unwind. Add a BBQ and you are ready for a summer season full of fun. The property has water and electricity supply and is easily accessible throughout the year via an asphalt road. It is located in the centre of the village.
This house offers you the peace and quiet you have been looking for. Its mountain locale and beautiful natural setting will never make you want to leave this place. The Batoshevski Monastery is also close by. The rivers Rositsa and Negoychevitsa run through the village making it a great place for relaxation and providing many opportunities for recreation like fishing and picnicking. The area is also good for hiking – you can visit Central Balkans National Park or Mazelat Mountain Hostel and savour the beautiful surroundings which will enchant you.
 Basement
Basement
 OffRoad parking
OffRoad parking
 Road near by
Road near by
 Enclosed garden
Enclosed garden
 Outbuildings
Outbuildings
 Balcony
Balcony
 Water
Water
 Electricity
Electricity
 Attractive tourist area
Attractive tourist area
 Close to a monastery
Close to a monastery
 Beautiful nature
Beautiful nature
 Close to a river
Close to a river
 In village centre
In village centre
 Spacious
Spacious
 Summer kitchen
Summer kitchen
 Panoramic views
Panoramic views
 Parking within the premises
Parking within the premises
 Asphalt road
Asphalt road



 GOOGLE MAPS
GOOGLE MAPS FEATURES
FEATURES GALLERY
GALLERY FLOOR PLAN
FLOOR PLAN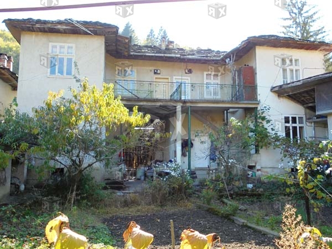

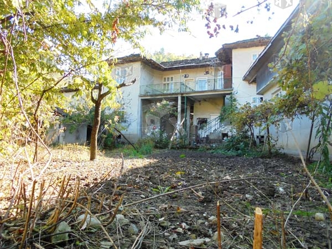
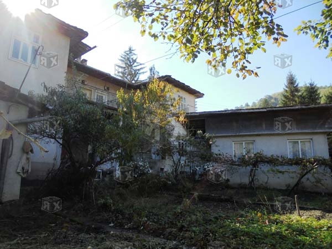
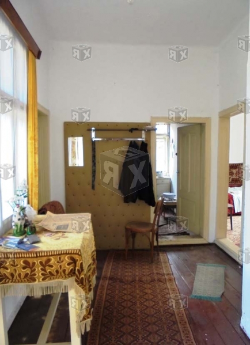
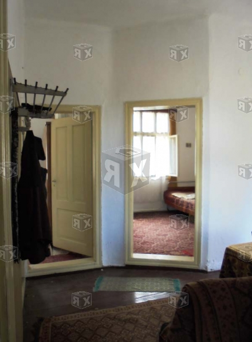
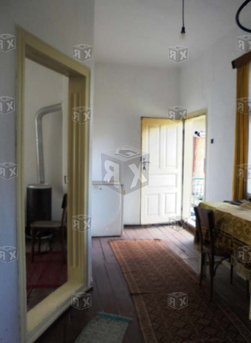
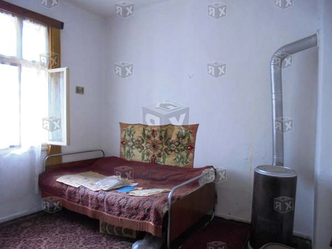
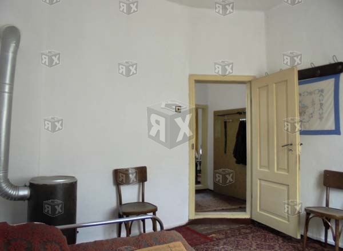
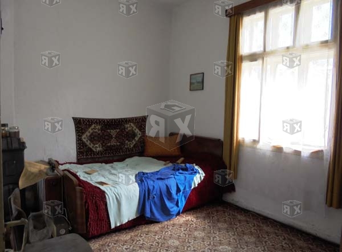
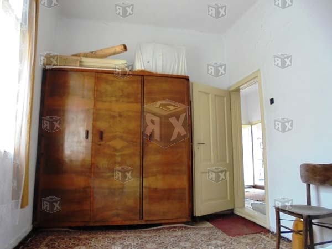
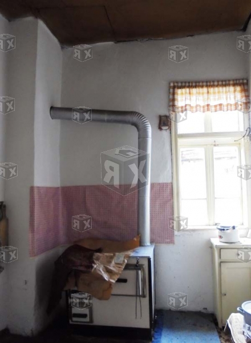
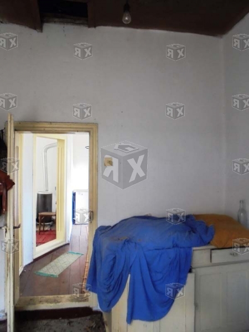
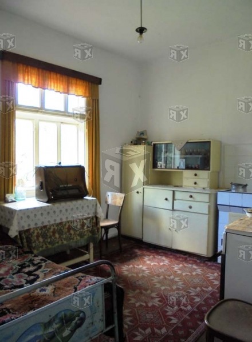
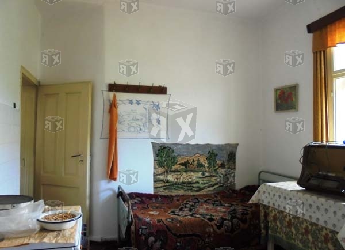
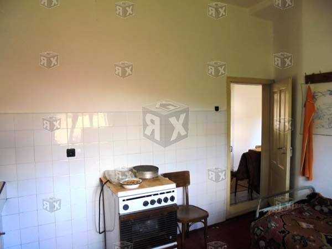
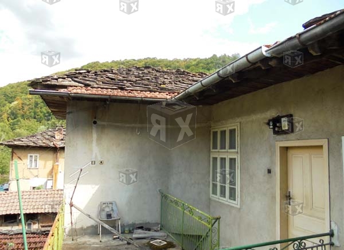
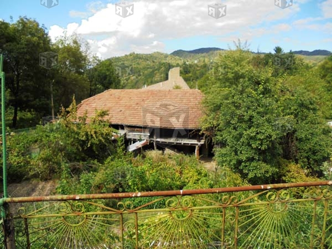
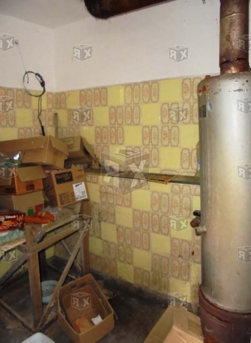
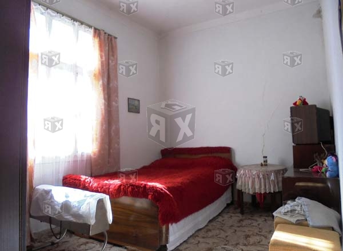
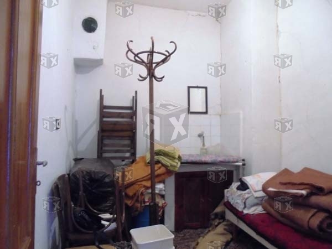
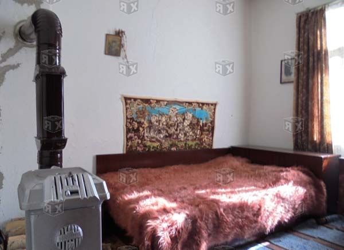
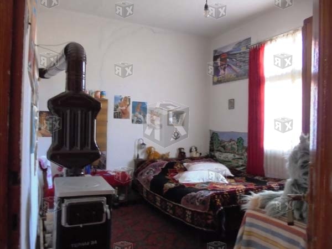
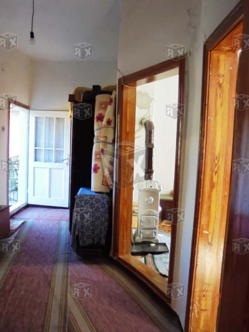
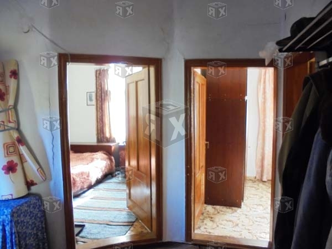
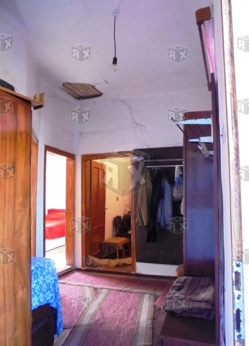
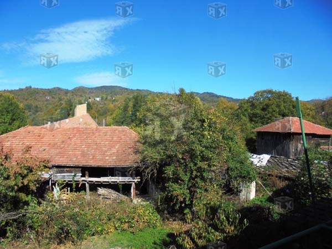
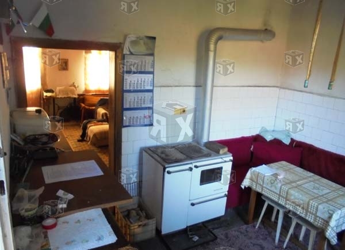
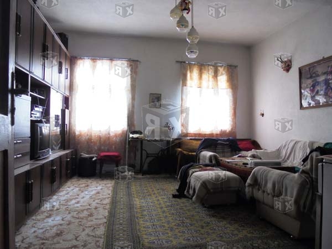
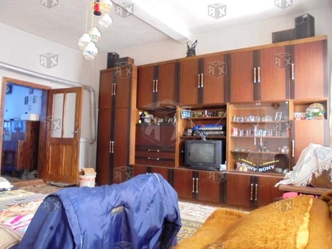
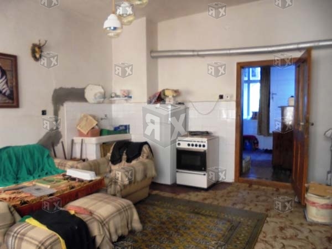
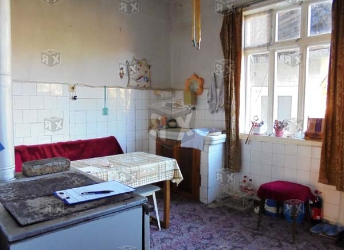
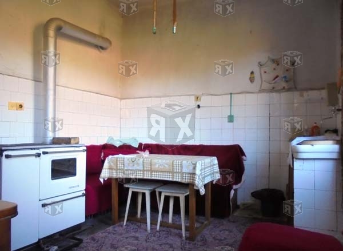
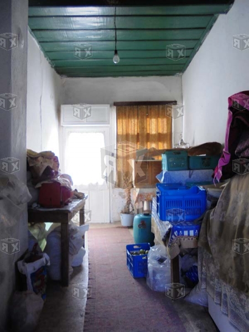
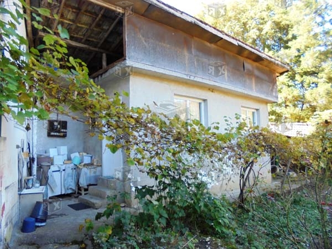
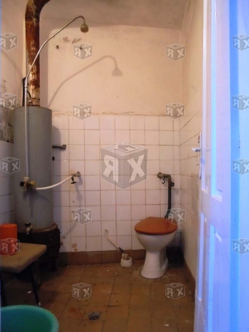
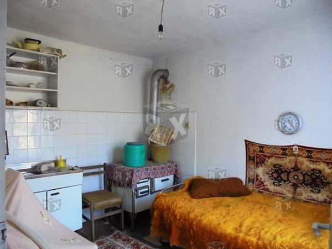
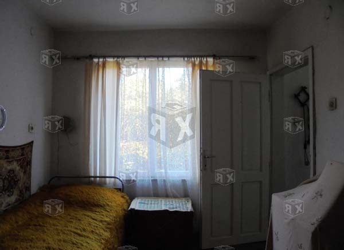
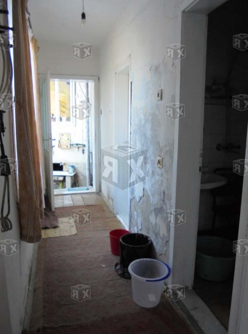
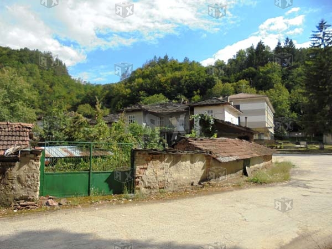
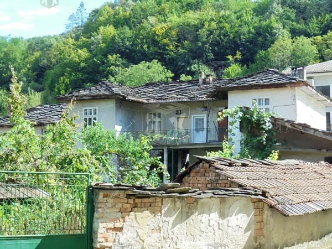
 Desktop site
Desktop site Sales
Sales Rentals
Rentals
